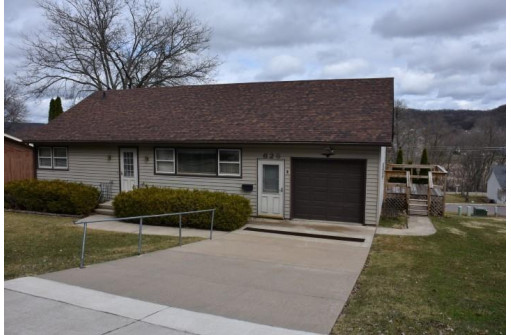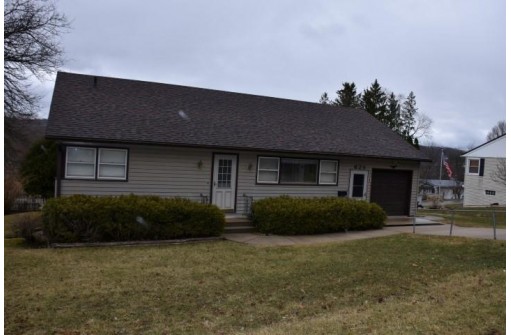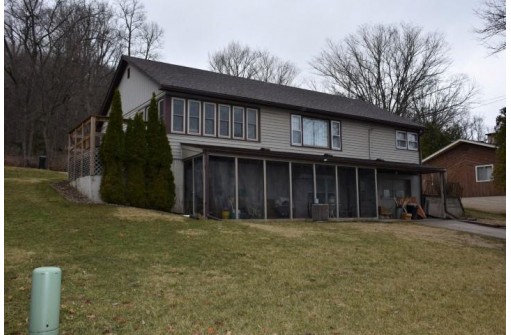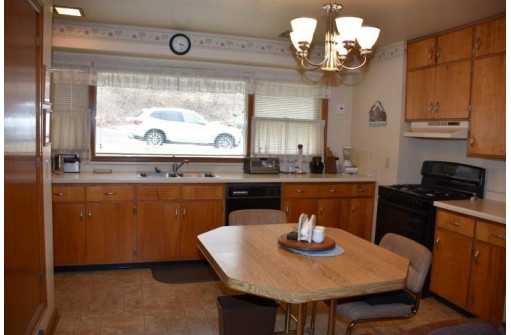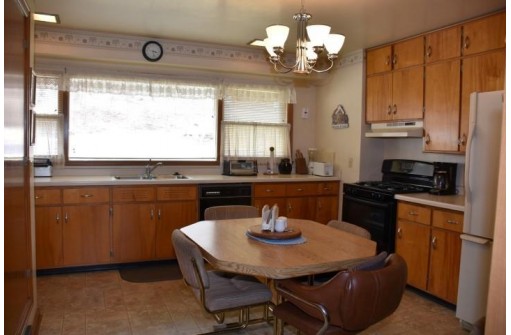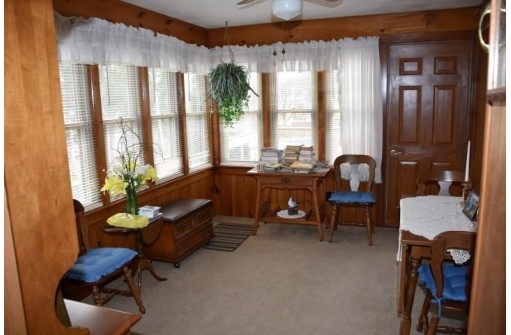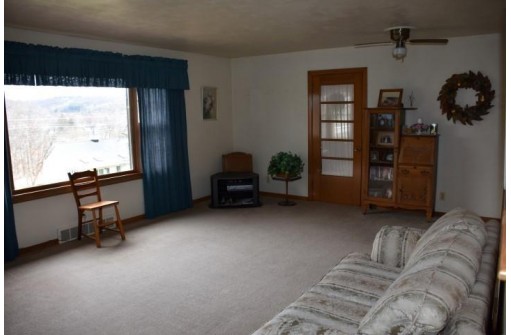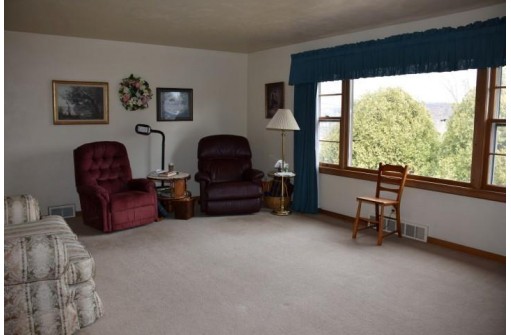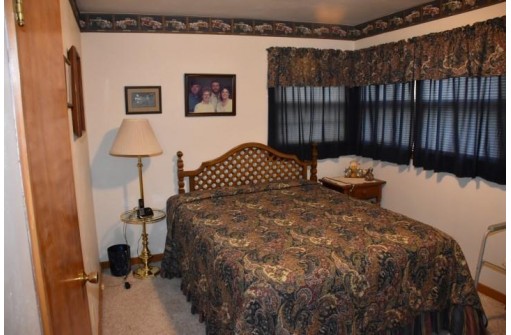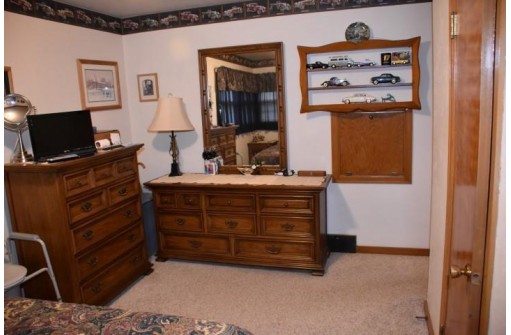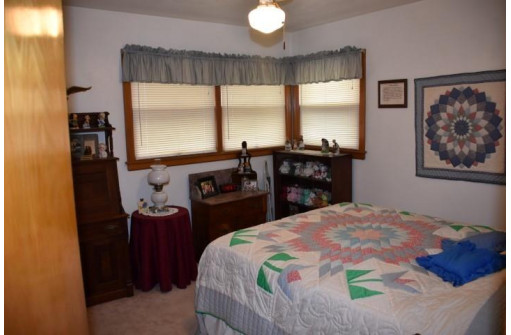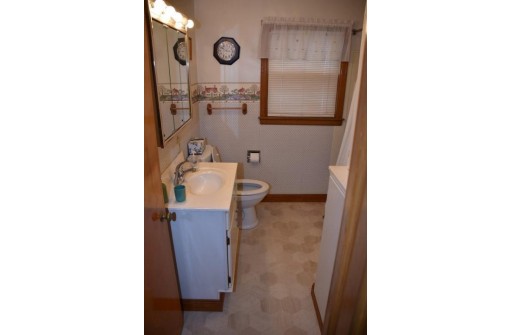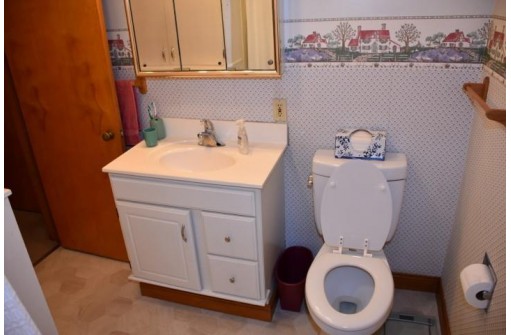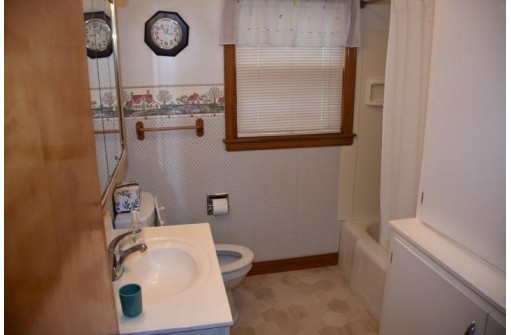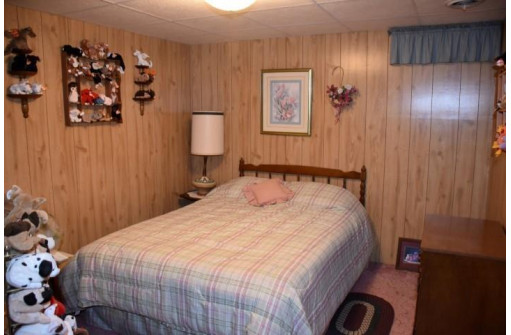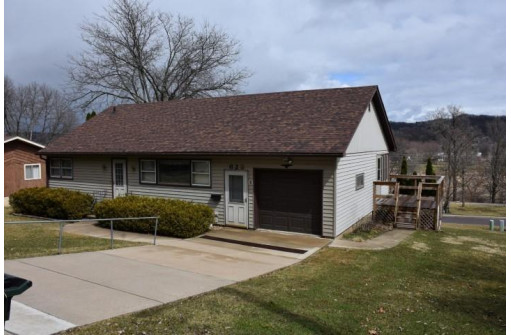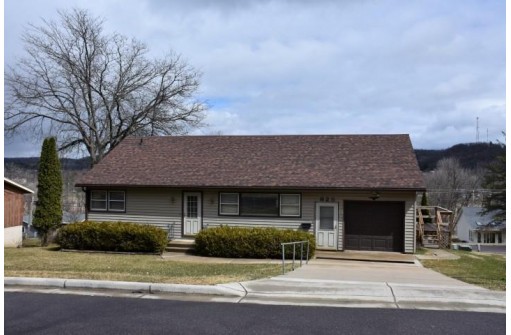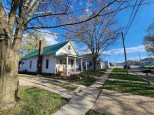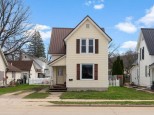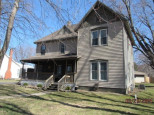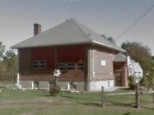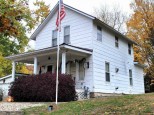WI > Richland > Richland Center > 629 West Side Dr
Property Description for 629 West Side Dr, Richland Center, WI 53581
Comfortable, well cared for Ranch home in requested neighborhood. 2 bedrooms and a full bath on the main floor as well as a full basement with a den/guest room and a 2nd bathroom (older). 2 garages with openers, one has walk up attic storage. Recent roof (2018+/-), concrete driveway, a covered rear porch on the walk out lower level and a deck to enjoy the city views/lights. No sidewalks to maintain.
- Finished Square Feet: 1,338
- Finished Above Ground Square Feet: 1,220
- Waterfront:
- Building Type: 1 story
- Subdivision:
- County: Richland
- Lot Acres: 0.27
- Elementary School: Call School District
- Middle School: Richland
- High School: Richland Center
- Property Type: Single Family
- Estimated Age: 1950
- Garage: 1 car, Access to Basement, Attached, Opener inc., Under
- Basement: Full, Partially finished, Walkout
- Style: Ranch
- MLS #: 1931495
- Taxes: $2,758
- Master Bedroom: 15x10
- Bedroom #2: 12x11
- Kitchen: 12x15
- Living/Grt Rm: 20x14
- Dining Room: 13x10
- DenOffice: 12x10
- Laundry: 0x0
